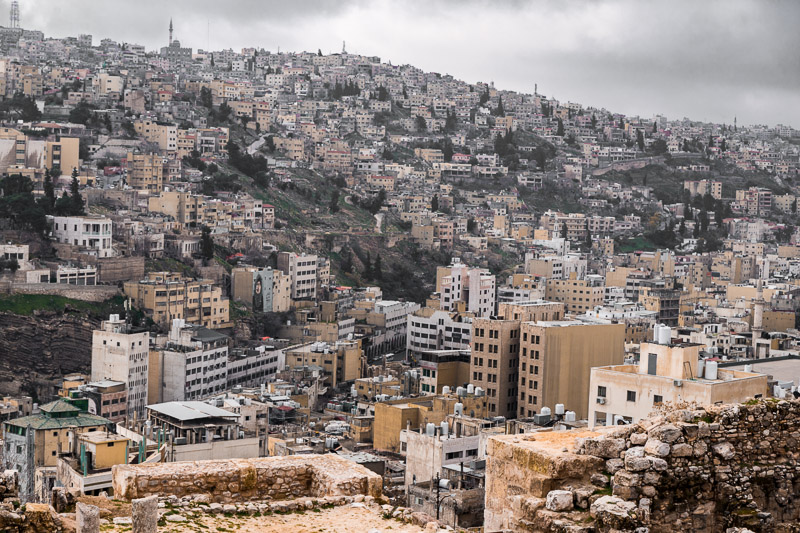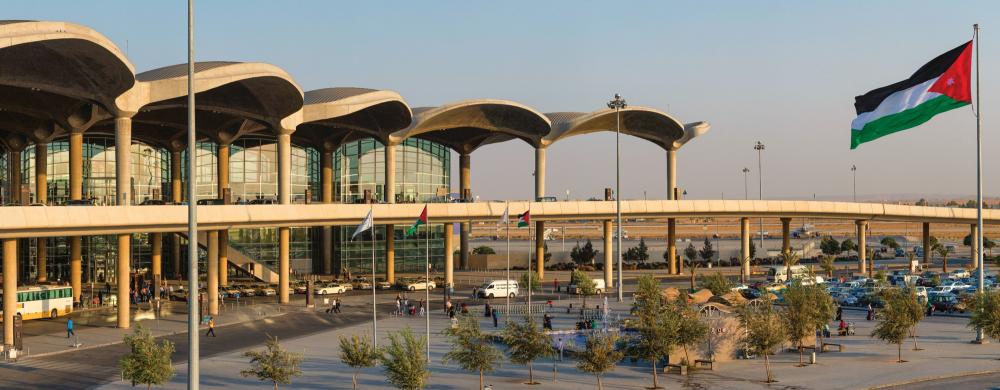
We are looking at a modern, developed, flexible city, and at the same time, it’s a city that has its history and heritage. During the day, we live in the hustle and bustle of life, work pressure, and keeping pace with global developments. Let's escape during the evening hours to calm and simplicity, where we can save ourselves and recharge our energies to receive a new day. Where is this city?
It is the capital of Jordan, Amman, which possesses that distinctive diversity of geographical nature, weather, and architecture.
And now, after decades, Amman is crowded with large numbers of residents and is witnessing a steady increase in infrastructure, in addition to the continuous traffic congestion, and all that results in various and wide changes. In order for Amman to absorb these huge numbers and major changes, the idea of a comprehensive plan for the city of Amman was born. It is a new perspective and a broad development plan that draws the geographical map of Amman and incorporates it into various regulations for the use of land and the construction of residential and commercial units in specific areas. This plan contributes to addressing the land scarcity crisis in Amman and limiting random construction.
If we take a look at the building and organization system in Amman, we will notice that the structure of Amman has been classified into residential and commercial plots, and each of them has regulatory provisions that contribute to controlling the building system.
1- Determine the appropriate places for building towers within the city, to be consistent with the original architecture of Amman and preserve its visual identity to which the residents are accustomed.
2- Allowing commercial complexes to build towers if the land area is less than 2,000 square meters (2 dunums).
3- Allowing the building ratio to rise to 32 meters, which is different from the picture of Amman, in which buildings did not exceed 4 floors, which is the ordinary housing.
4- Determine the streets that guarantee building expansion and reinforce them with infrastructure and services.
5- Building wide road networks linking the different areas of Amman, such as corridors.
6- Preparing open spaces accompanied by recreational and tourism services to accommodate visitors and practice various activities, such as Rainbow Street and the Hashemite Square.
It is worth noting that the areas that are witnessing and will witness high-rise buildings are the streets of the Medical City, Zahran Street, Abdullah Ghosheh Street, and part of Mecca Street
The most important strategic project within the master plan for the city of Amman, which aims to be in line with the vision of economic modernization to promote and move the economy forward.
The new city of Amman has been located within the borders of the capital, Amman, in an important strategic location, as it will be 40 km away from the center of the capital, Amman, 31 km from the city of Zarqa, and 27 km from Queen Alia International Airport. During the current year 2023, detailed plans (the master plan) for the new city of Amman will be completed, which will include the following:
1- Governmental institutions, and it is expected in the future that the city center will be the government complex that includes all government institutions and departments in one place.
2- Residential areas
3- Commercial enterprises
4- Recreational areas
5- Public utilities
6- A modern transportation network linking with Amman, Zarqa, and Queen Alia International Airport

The time frame for New Amman indicates that the first phase of work will start in 2025, and in 2028 the government buildings will be completed, and in 2030 it will be completed, and its doors opened.
As we mentioned at the beginning of the article, Amman is witnessing a high population density and suffocating traffic crises, and one of the most important goals of establishing this city is to accommodate the increasing population numbers at the present time and in the future, as it is considered an integrated city whose infrastructure is prepared to meet population needs and provide the highest level of quality of life, work and prosperity.
Not only that, but the allocation of commercial areas in it to complement the organizational structure of the current city of Amman works to attract investors to invest within the integrated city that provides all services in one place, and thus enhances the economy and contributes to opening the doors of more entrepreneurial projects and creating different job opportunities, not to mention that during construction phase it is expected that more than 90,000 job opportunities will be available.
After we shed light on the most important axes of the master plan for the city of Amman, are you still confused about choosing the most suitable area for you, whether residential or commercial, if you are a business owner?
Or do you want to choose a residential area close to your place of work that will save you from entering the vortex of traffic crises? All you have to do is contact our team of experts and consultants at Homes Jordan and listen to the most important details that will support you in making the right decision for you.